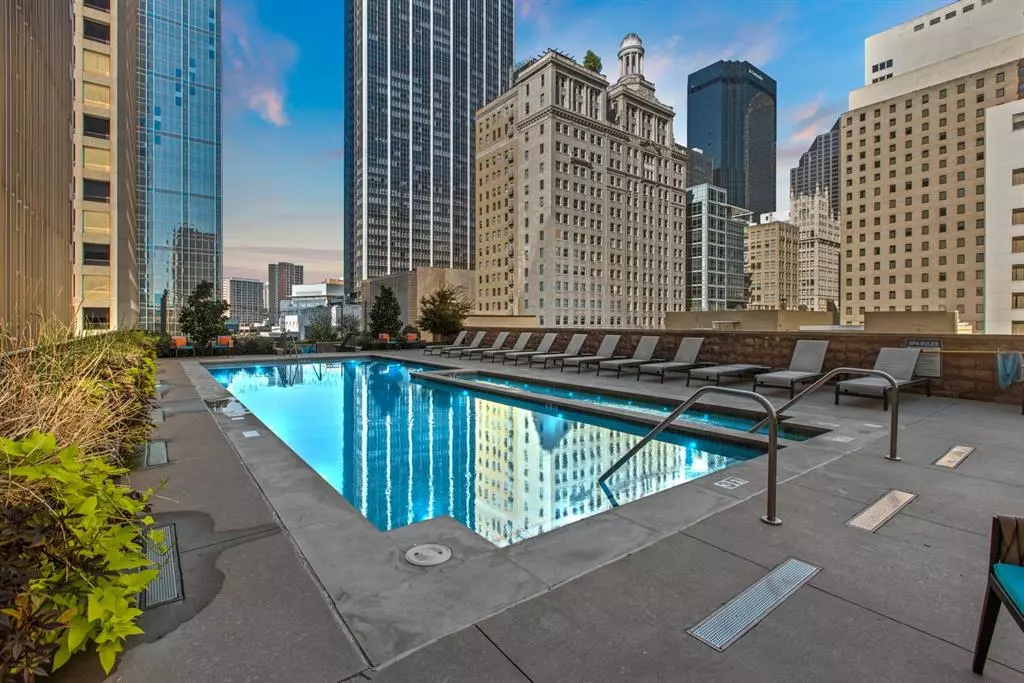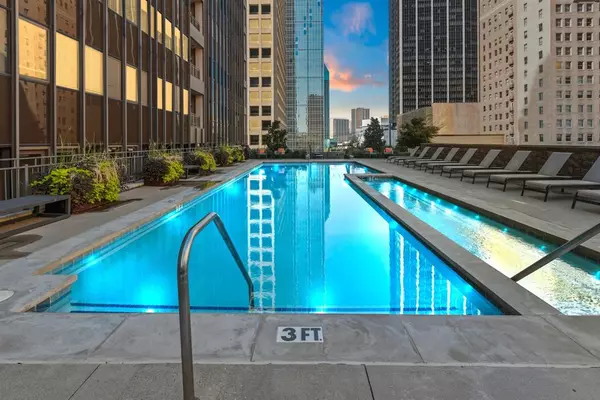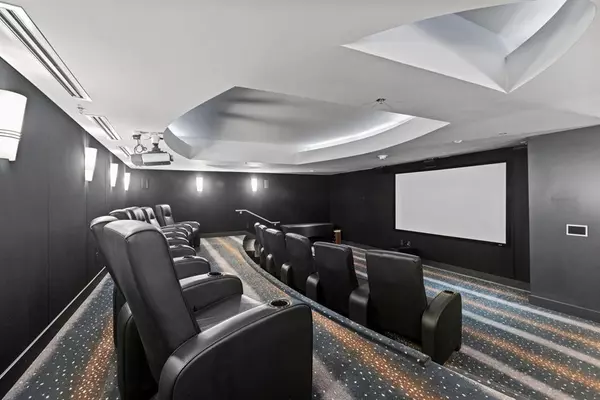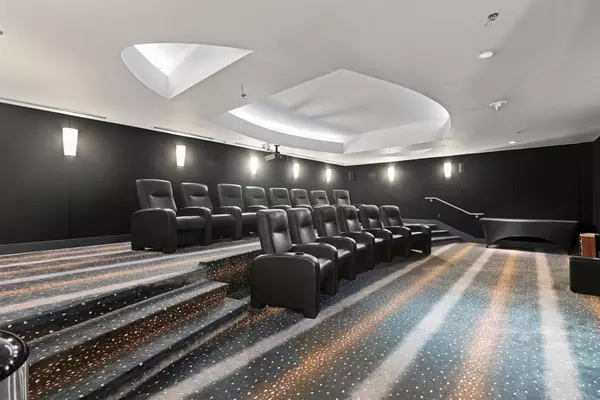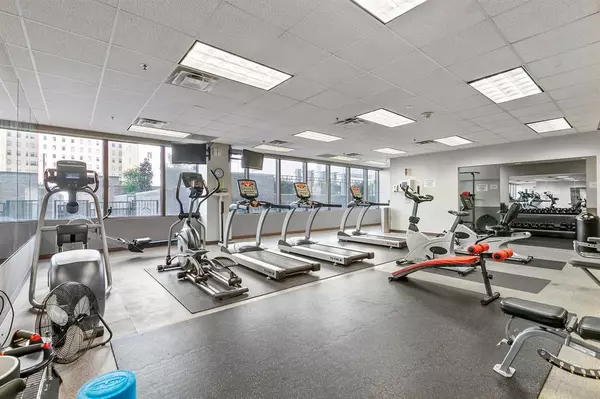
2 Beds
2 Baths
1,563 SqFt
2 Beds
2 Baths
1,563 SqFt
OPEN HOUSE
Sat Dec 14, 1:00pm - 3:00pm
Key Details
Property Type Condo
Sub Type Condominium
Listing Status Active
Purchase Type For Sale
Square Footage 1,563 sqft
Price per Sqft $284
Subdivision Metropolitan 1200 Main St Condo
MLS Listing ID 20746984
Style Contemporary/Modern,Mid-Century Modern
Bedrooms 2
Full Baths 2
HOA Fees $1,107/mo
HOA Y/N Mandatory
Year Built 1974
Annual Tax Amount $7,353
Lot Size 1.033 Acres
Acres 1.033
Property Description
Perfect for those who enjoy an ACTIVE LIFESTYLE, this home boasts exceptional amenities, including a THEATER ROOM, a fully equipped FITNESS CENTER, and a cozy COMMUNITY LOUNGE. Additional features include a BOARD ROOM for meetings and a HOBBY & CRAFT WORKSHOP. Enjoy 24 hours 7 days a week services, such as a CONCIERGE and FULL-TIME HOUSEKEEPING, all within a PET-FRIENDLY environment. Stay connected with complimentary WIFI available in common areas. Relax on the ROOFTOP, where you'll find a beautiful POOL & SPA, GRILL STATIONS, and ample space for gatherings. A RESIDENT GUEST SUITE is available for your visitors.
With EXCLUSIVE PARKING for two vehicles and designated spots for bikes and motorcycles, you'll be just steps away from a variety of restaurants, a nail spa, and a convenience store right on-site. Plus, convenient storage units are available. This unit provides easy access to both the elevator and garage, with the parking space conveniently located nearby.
Location
State TX
County Dallas
Community Club House, Common Elevator, Community Pool, Concierge, Fitness Center, Pool, Sidewalks, Spa, Other
Direction Located in heart of Downtown Dallas next to Civic Garden Park. Building boundaries are Main, Field, Commerce & Murphy Drive. Lobby faces Murphy Drive. Building private parking is only accessible to residents. Please use metered parking or public parking garage (closest location is 1222 Commerce).
Rooms
Dining Room 1
Interior
Interior Features Cable TV Available, Chandelier, Decorative Lighting, Double Vanity, Elevator, Granite Counters, High Speed Internet Available, Kitchen Island, Open Floorplan, Walk-In Closet(s), Wired for Data
Heating Central, Electric
Cooling Central Air, Electric
Flooring Tile, Wood
Equipment Home Theater
Appliance Dishwasher, Disposal, Gas Range, Ice Maker, Microwave, Refrigerator
Heat Source Central, Electric
Laundry Utility Room, Full Size W/D Area
Exterior
Exterior Feature Courtyard, Outdoor Grill, Outdoor Living Center, Storage, Uncovered Courtyard
Garage Spaces 2.0
Community Features Club House, Common Elevator, Community Pool, Concierge, Fitness Center, Pool, Sidewalks, Spa, Other
Utilities Available City Sewer, City Water
Roof Type Built-Up
Total Parking Spaces 2
Garage Yes
Private Pool 1
Building
Story One
Foundation Other
Level or Stories One
Structure Type Concrete,Other
Schools
Elementary Schools Thompson Learning Center
Middle Schools Ann Richards
High Schools North Dallas
School District Dallas Isd
Others
Ownership See Agent
Acceptable Financing Cash, Conventional, FHA
Listing Terms Cash, Conventional, FHA
Special Listing Condition Aerial Photo


"My job is to find and attract mastery-based agents to the office, protect the culture, and make sure everyone is happy! "

